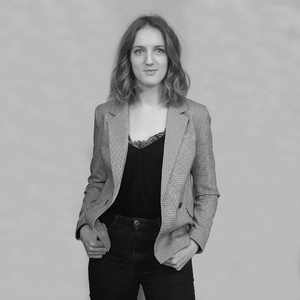Рисунок к проекту
Drawing for Project


Sarah Delanchy
- 39
- 4
-
2012 © www.archigraphics.ru.
Любое использование материалов сайта запрещено без согласования с администрацией сайта.
Техническая поддержка / Support
Author: Sarah Delanchy
This series of drawings was made to illustrate my master degree thesis for which I designed a convention center in the business district of the Loop in Chicago. Drawing allowed me to discover the city and analyse it through my own drawing imaginary. I started by drawing maps and aerial views of Chicago to understand the networks and urban landscape. I got naturally interested by the steel bridges and the different levels of the city which directly influenced the design of my convention centre and its public spaces. To experience the building and its atmosphere I drew comics and a section perspective that guide the viewer into the different layers of the building. In the end, hand drawing was an extraordinary tool to tell the story of this drawn architecture and its imaginary. Rather than a passive representation, hand drawing is a way of designing spaces, analysing cities and telling stories of architecture and people.
Размеры рисунка или рисунков (в см) / Sizes of the Drawing/Drawings (cm): Two A3 (42cm x 29,7cm), two A4 (21x29,7), one A1 (84,1 x 59,4)
Drawing technique / Техника исполнения : Black ink on bristol paper
Год исполнения / Year of the Drawing: 2017










